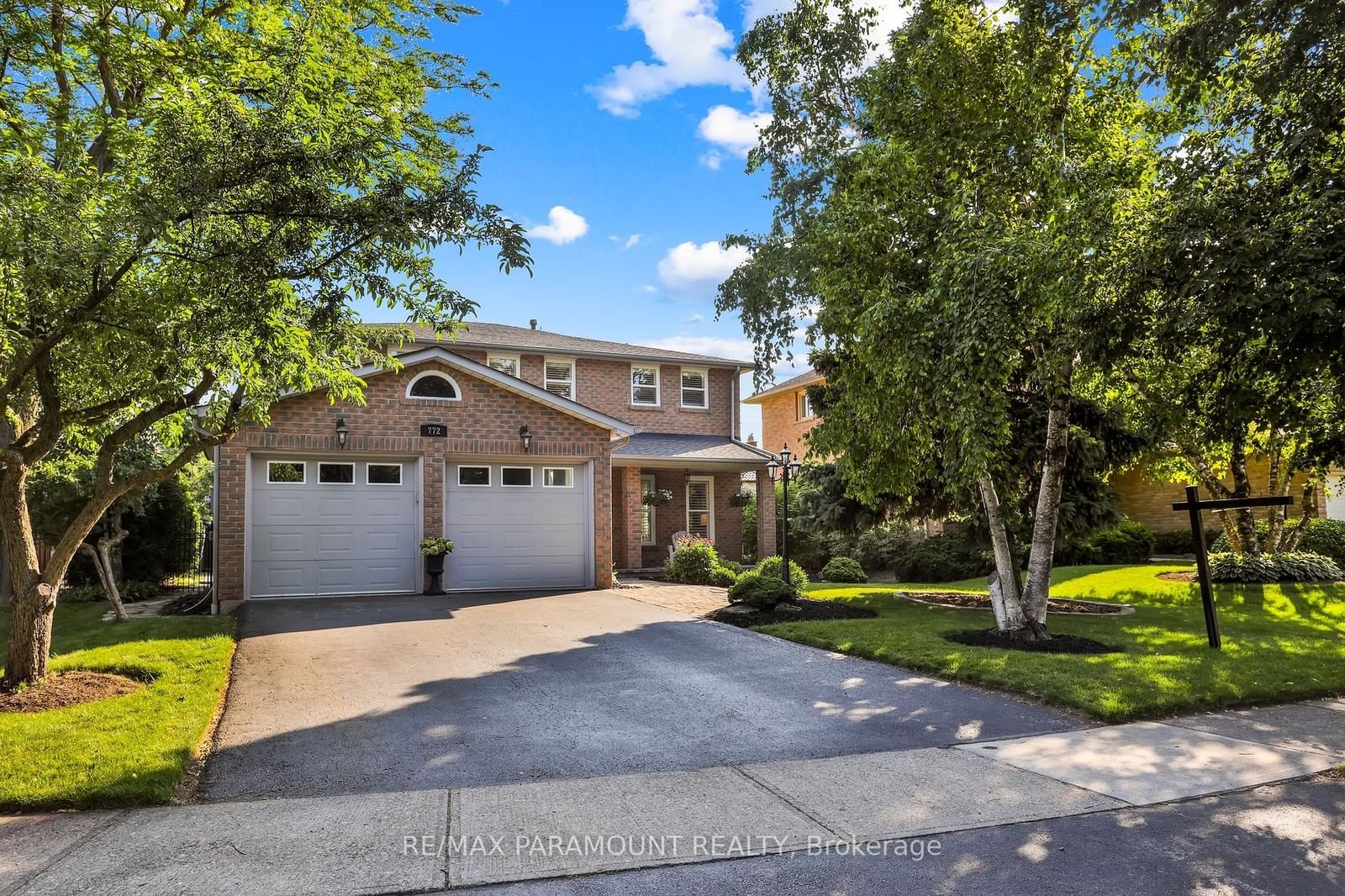$1,579,000
4-Bed
4-Bath
Listed on 6/19/24
Listed by RE/MAX PARAMOUNT REALTY
Beautifully renovated 4 bed home on a quiet & desirable family-friendly street. Approx. 2494sqft above grade + an additional Approx 1361sqft in the basement. Enter into an impressive 2-story foyer with spiral staircases up and down. Modern layout lets natural light fill a spacious kitchen overlooking the family rm with fireplace and built-in shelves. Kitchen includes an island and a butlers pantry leading to a formal dining room. Large, bright living room + 1st-floor laundry. 4 generously-sized bedrooms on the 2nd floor with hardwood floors throughout. 2nd floor also ft a loft. Spacious rec room in the basement with a gas fireplace, pool table and wet-bar. Basement includes plenty of storage, a workshop area and cold room. California shutters throughout, central vac, garage door openers. Backyard abuts kitchen and family room with lots of goodies including a large concrete patio, pergola, gas BBQ hook-up, shed w/ shelving, automatic sprinkler/irrigation system and extensive landscaping
Steps to highly-ranked school (w/ optional French Immersion). High school Bishop Reding and Milton District. Nearby walkway leads to park system with paved paths and access to playgrounds and forest. Walking distance to Milton GO.
W8455442
Detached, 2-Storey
8+1
4
4
2
Attached
4
Central Air
Finished
Y
Brick
Forced Air
Y
$5,583.46 (2024)
110.00x51.49 (Feet) - Rear Width: ~60.28 Feet, Irregular shape
